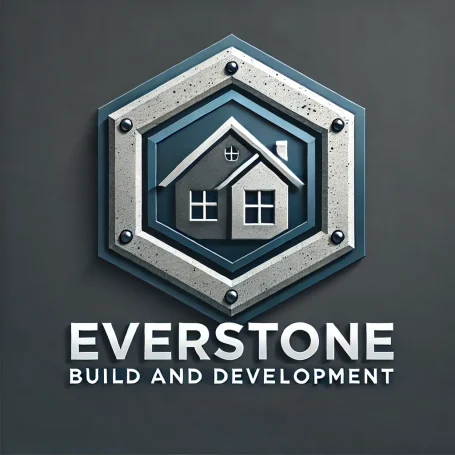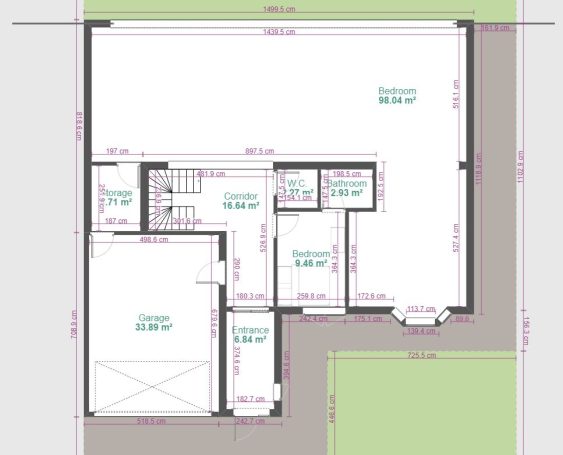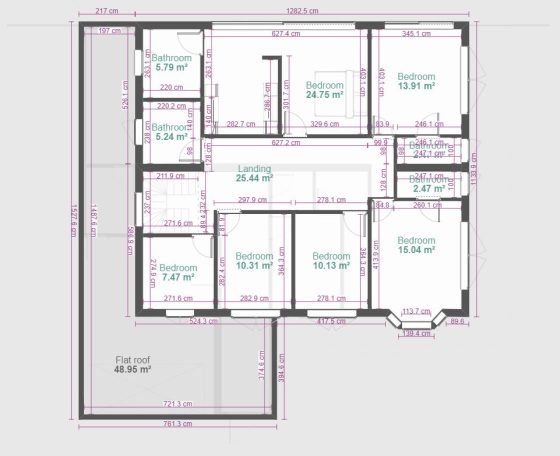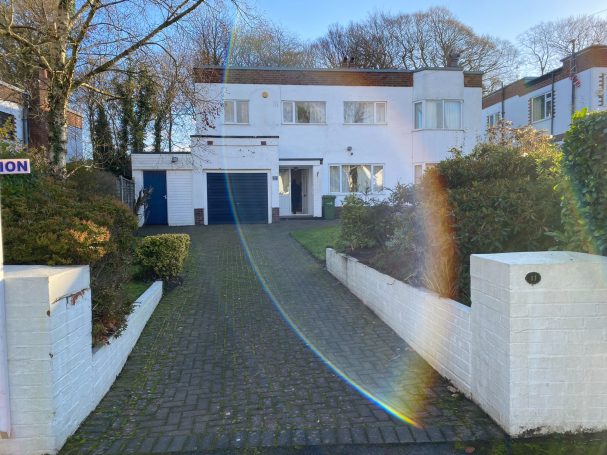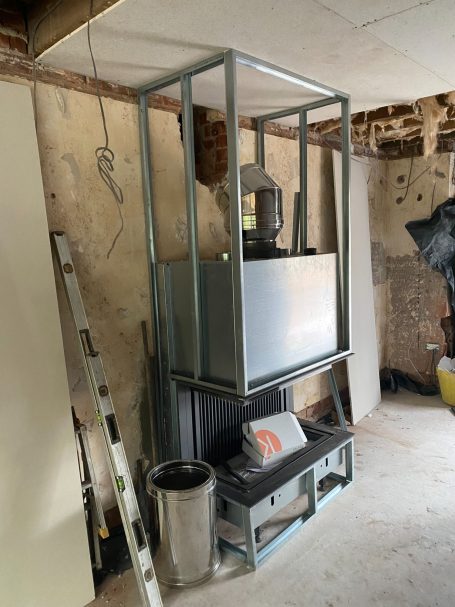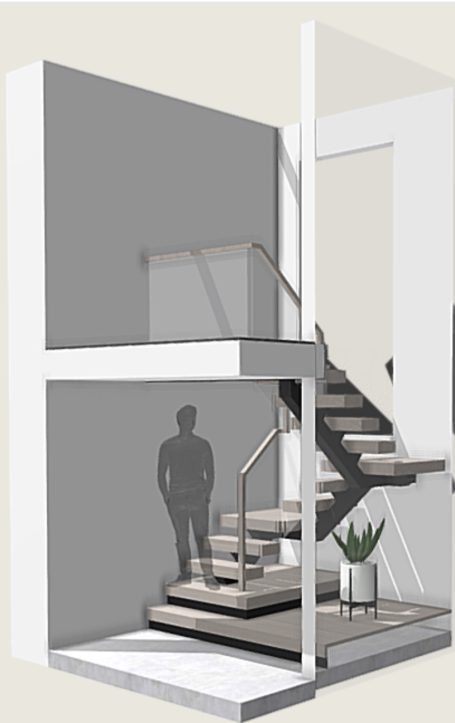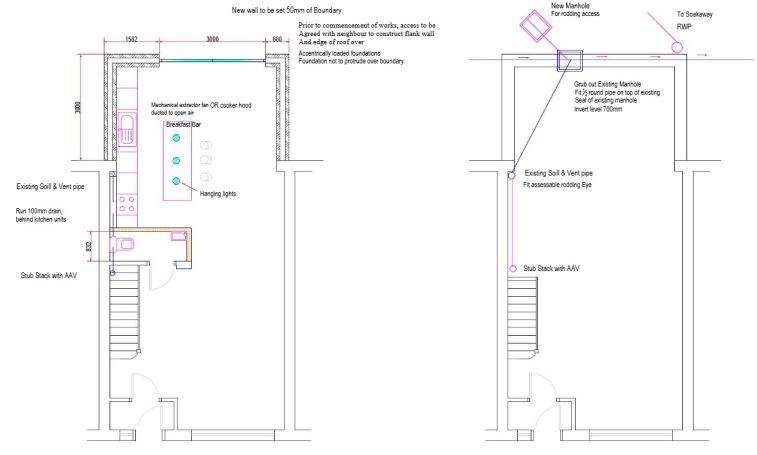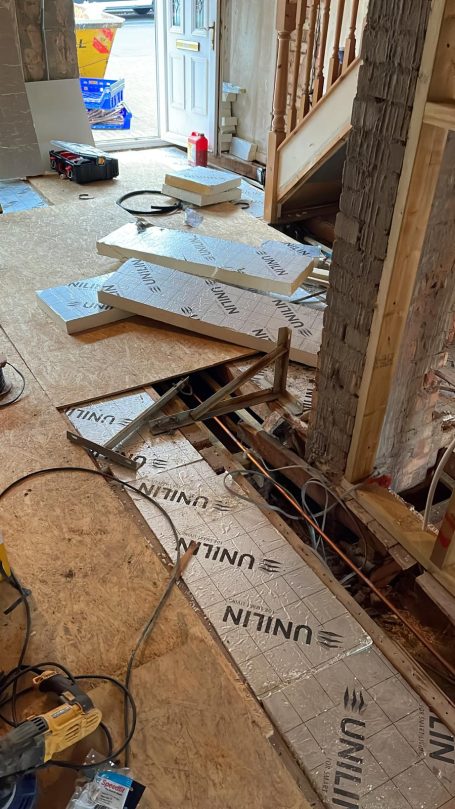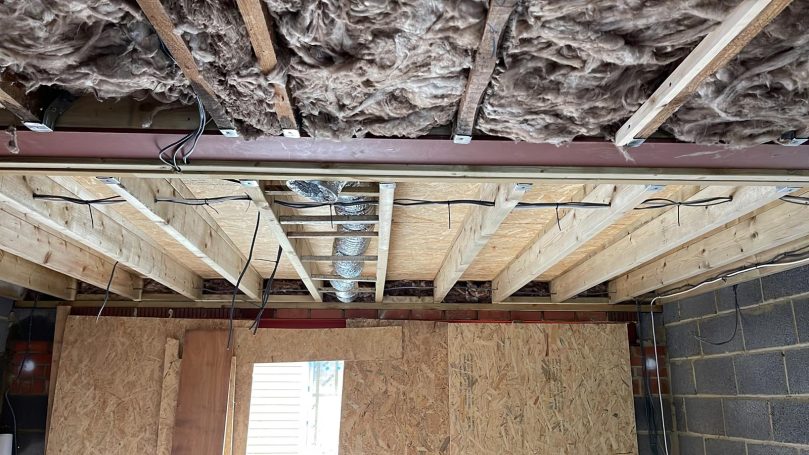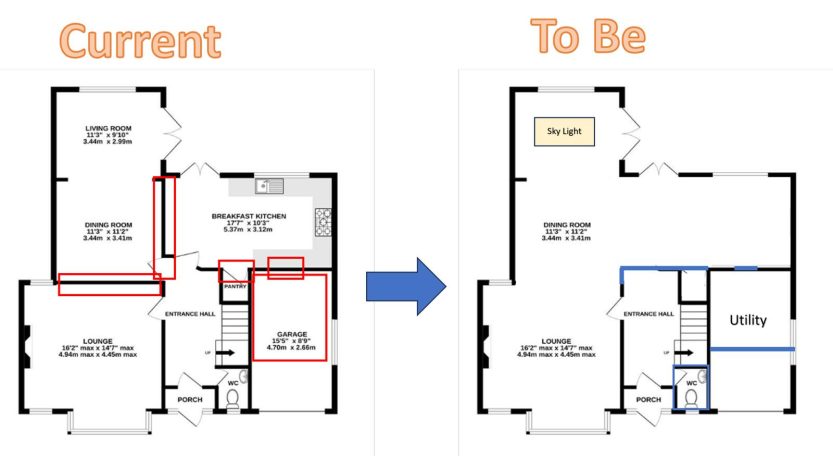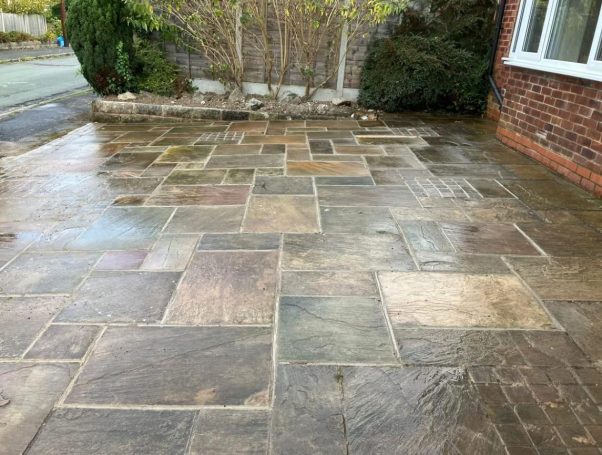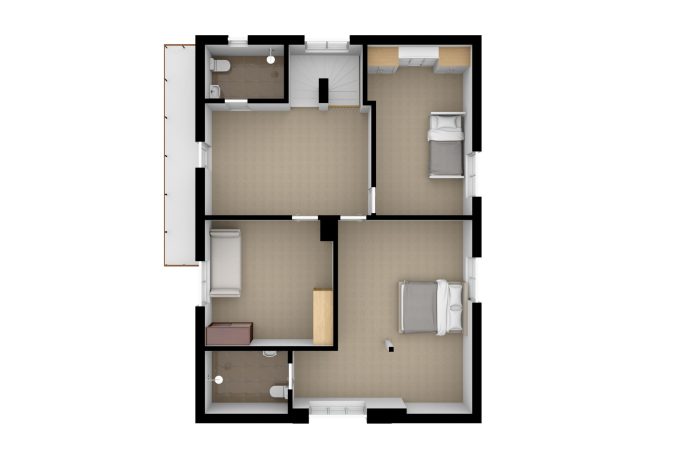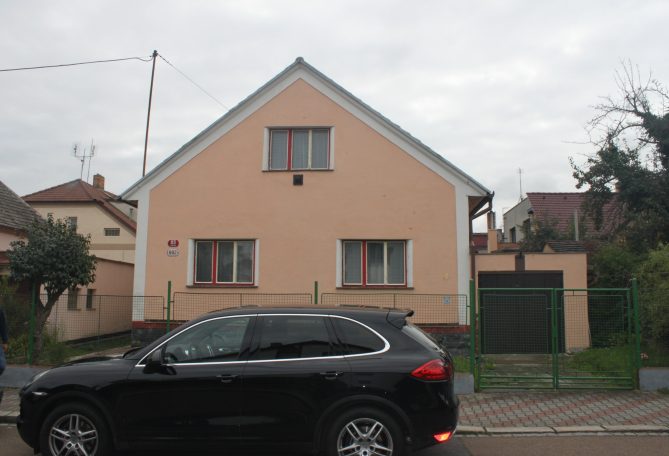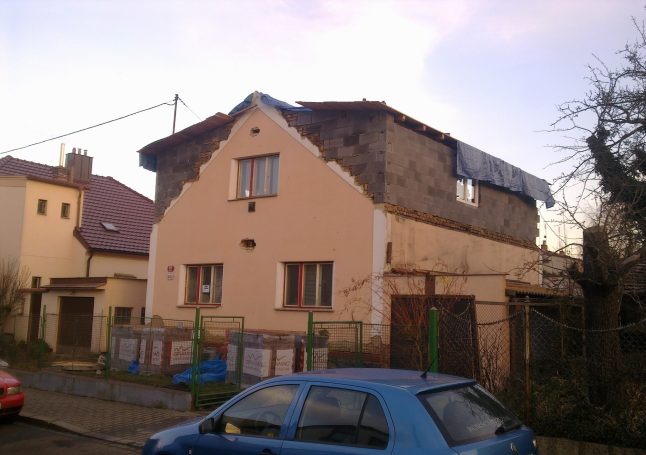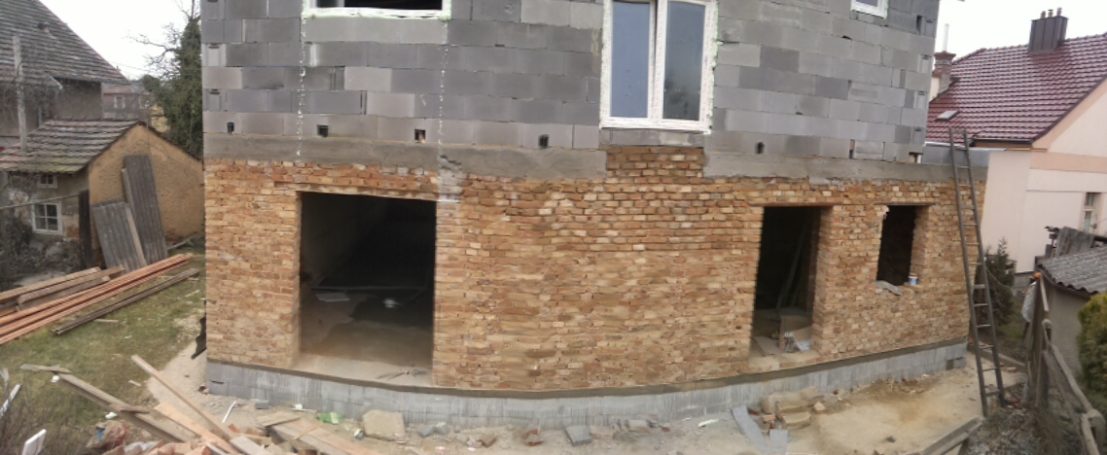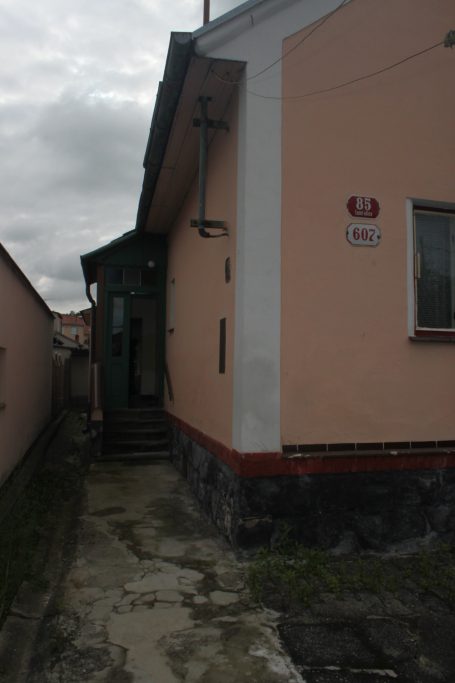Projects
Most Recent Projects
At Everstone Build & Development, we take pride in delivering high-quality home transformations. Explore our recent projects to see how we’ve helped homeowners create stunning, functional spaces.
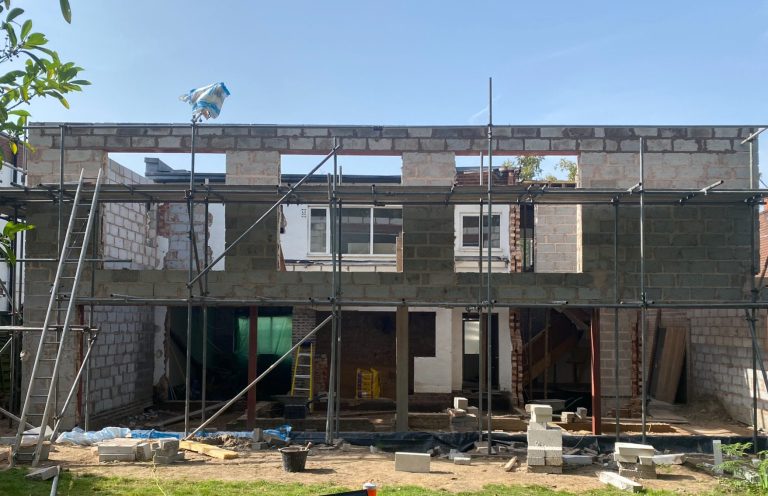
Full-Scale Property Transformation – Double & Single Story Extensions
A complete structural overhaul, including a double and single-story extension, rebuilding the property to new-build standards with modern reinforcements.
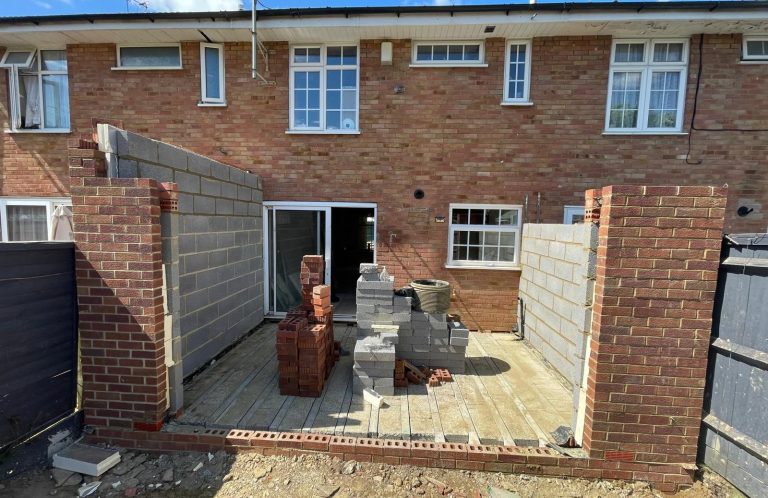
Modern Home Upgrade – Rear Extension & Full Internal Transformation
A rear extension and full internal refurbishment, featuring new electrics, plumbing, and an outbuilding studio with all necessary connections.

Expanding & Modernizing – Open-Plan Rear Extension & Interior Renovation
A single-story rear extension creating an open-plan kitchen, living, and dining space, complemented by modern bathrooms and upgraded flooring.
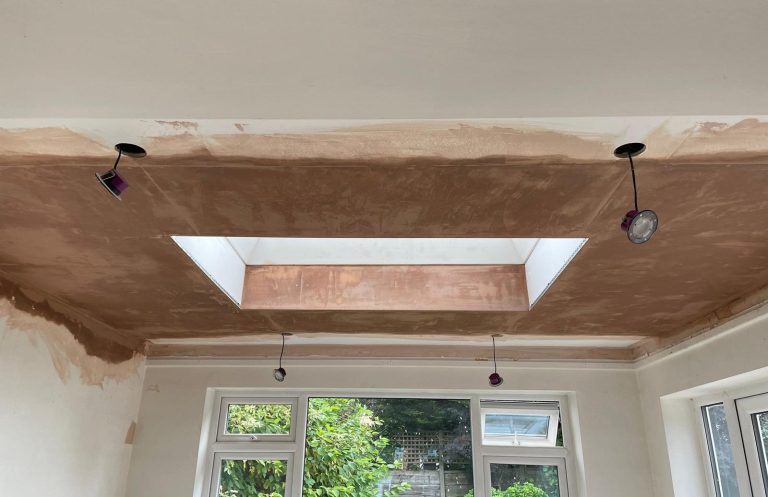
Seamless Transformation – Refurbishment, Garage Conversion & Open-Plan Living
A full property refurbishment, including wall removals and a garage conversion, to create a spacious open-plan kitchen, dining, and living area with a modern and airy feel.

Complete Home Transformation – Loft Conversion & Double-Story Extension
A full house transformation with a loft conversion and double-story rear extension, reconfiguring the space for a bright, modern, and open layout.
Full-Scale Property Transformation – Double & Single Story Extensions
This extensive project involved a double-story rear extension (15m x 6m), a single-story side extension (16m x 2m), and a single-story front extension (8m x 4m), completely redefining the existing property. The entire house underwent a full structural overhaul, with all floors, ceilings, and plasterboard removed, and the joists replaced to create a modern, reinforced framework—essentially rebuilding it to new-build standards.
- Mon – Fri
- 09:00 am – 06:00 pm
- Sat – Sun
- Closed
- Mon – Fri
- 09:00 am – 06:00 pm
- Sat – Sun
- Closed
Modern Home Upgrade – Rear Extension & Full Internal Transformation
This project featured a 5m x 3m rear extension, seamlessly expanding the living space while undertaking a complete internal transformation. Every detail was upgraded, from new plasterboard installation to full electrical rewiring and modern plumbing, ensuring a refreshed and contemporary finish.
Additionally, we constructed a fully equipped outbuilding (studio) at the rear of the garden, complete with all necessary pipework and electrical connections, providing a versatile and functional new space.
Check out the transformation in the photos below!
Expanding & Modernizing – Open-Plan Rear Extension & Interior Renovation
This project included a 10m x 3m single-story rear extension, designed to create a spacious open-plan kitchen, living, and dining area. The extension seamlessly blends with the existing structure, maximizing natural light and functionality.
Alongside the extension, we carried out a full internal refurbishment, including the creation of modern bathrooms and upgraded flooring throughout the property, ensuring a contemporary and stylish finish.
Take a look at the transformation in the photos below!
Seamless Transformation – Refurbishment, Garage Conversion & Open-Plan Living
This project focused on maximizing space and enhancing functionality, featuring a full refurbishment, strategic wall removals, and a complete garage conversion. By opening up the layout, we created a bright and spacious open-plan kitchen, dining, and living area, blending modern aesthetics with practical design. The transformation ensures a seamless flow throughout the home, making it both stylish and highly functional.
Check out the stunning results in the photos below!
Complete Home Transformation – Loft Conversion & Double-Story Extension
This project involved a full-scale house transformation, including a full-size loft conversion to maximize living space and enhance the property's functionality. In addition, a 10m x 2m double-story rear extension was constructed, seamlessly integrating with the existing structure to create an expansive and modern layout.
The internal layout was completely reconfigured, opening up spaces to enhance natural light and improve the flow of the home. This renovation not only added significant square footage but also brought a fresh, contemporary feel to every corner.
Check out the transformation in the photos below!
©Copyright. All rights reserved.
We need your consent to load the translations
We use a third-party service to translate the website content that may collect data about your activity. Please review the details in the privacy policy and accept the service to view the translations.
